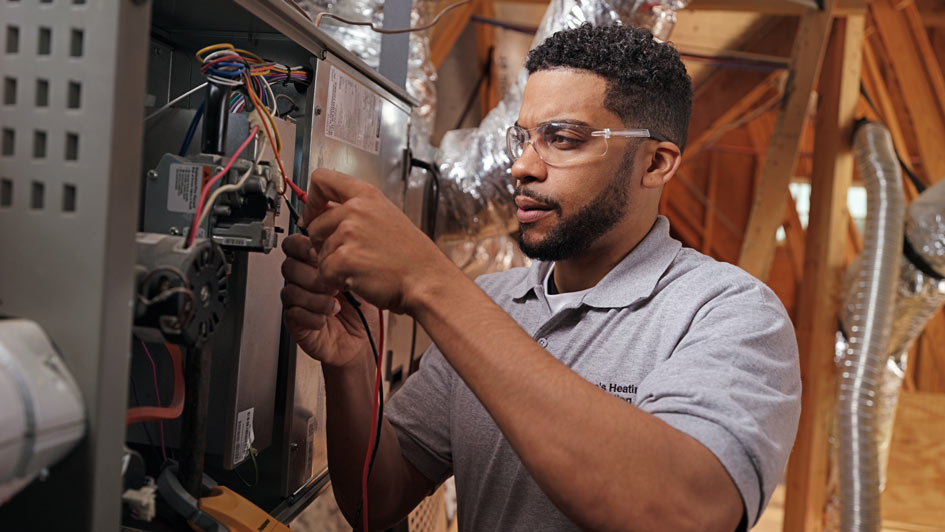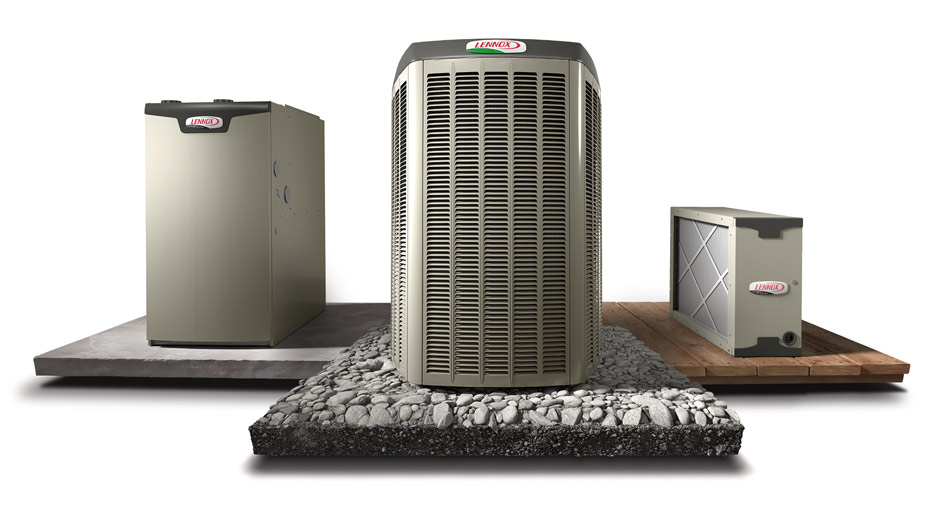Blog
Serving These Communities and Beyond
About Pliescott HVAC Services LLC
At Pliescott HVAC Services LLC , making your home cozy is our highest interest. That’s why we offer lasting HVAC solutions and excellent work in Cambridge. Our pros are skilled in a full selection of services, so you can be confident in your results. They’ll provide the help you are looking for, whether it’s adding a new HVAC system or working on and tuning up your existing unit. We’re here to help with all of your needs, so get in touch with us at 410-228-4822 or contact us online to request an appointment right away.
Pliescott HVAC Services LLC
100 Goodwill Rd.
Cambridge, MD 21613-2993
Phone: 410-228-4822
Email: [email protected]
© 2024 Pliescott HVAC Services LLC | All rights reserved







